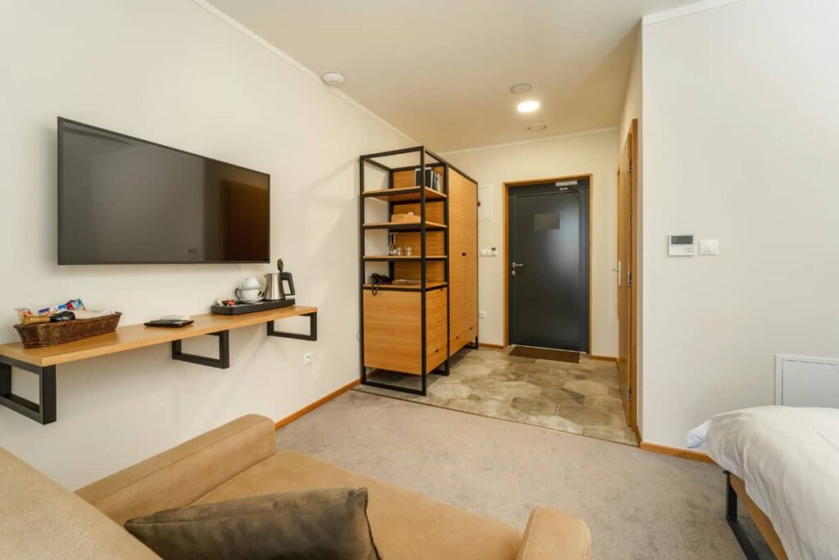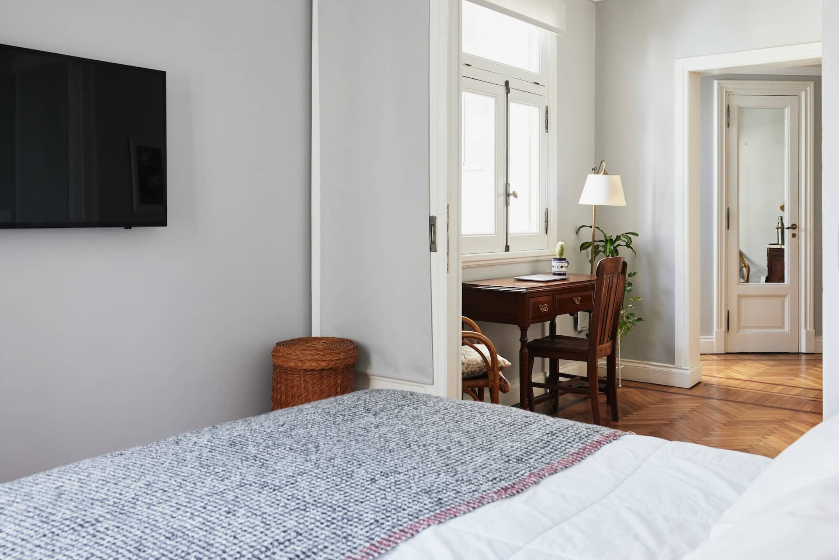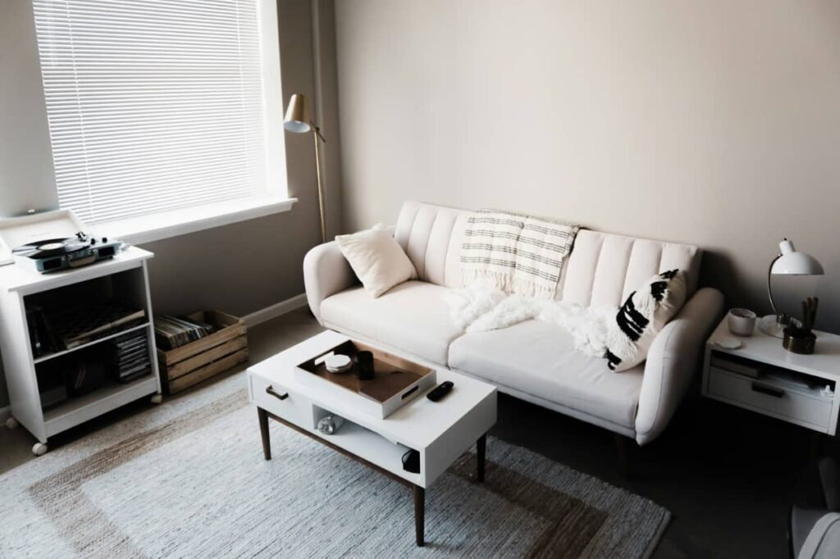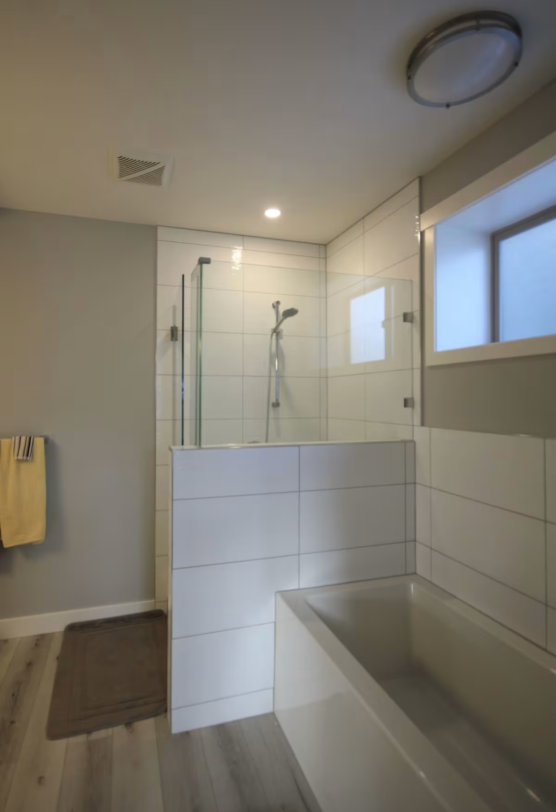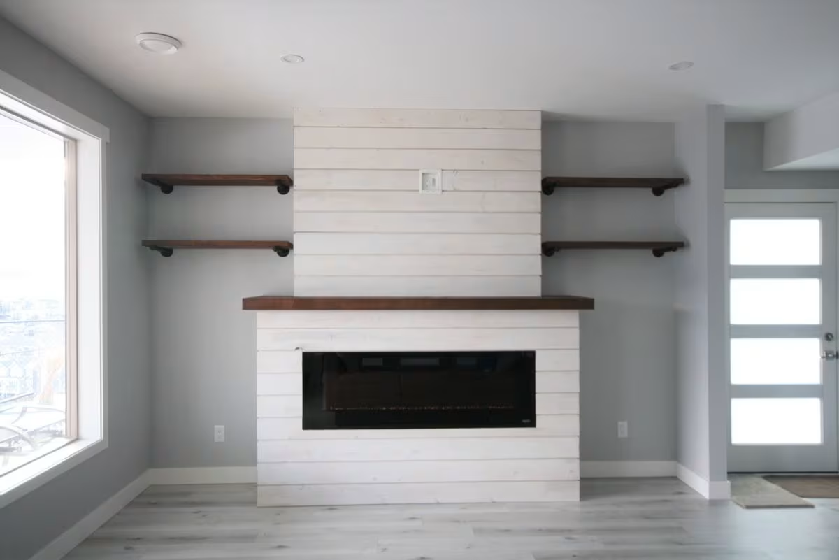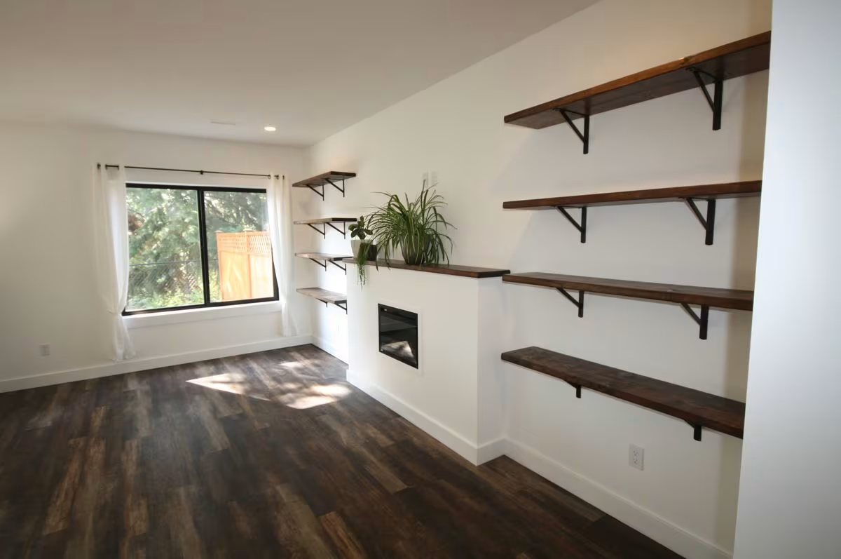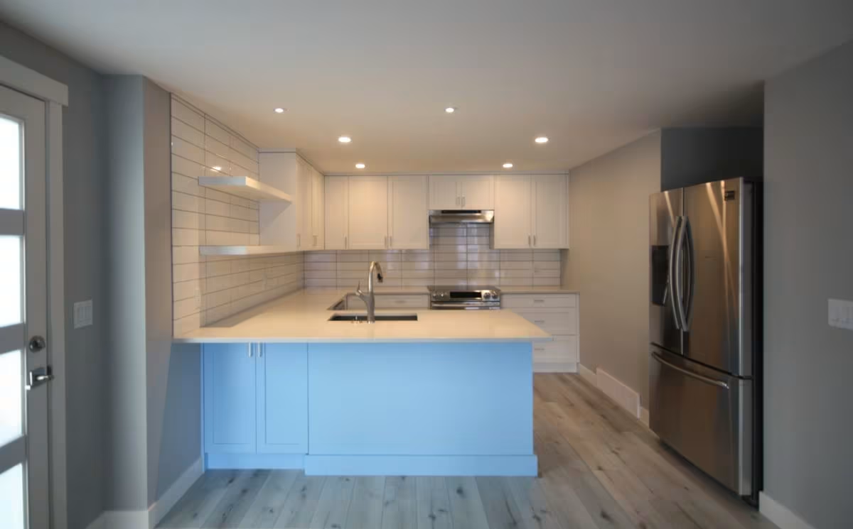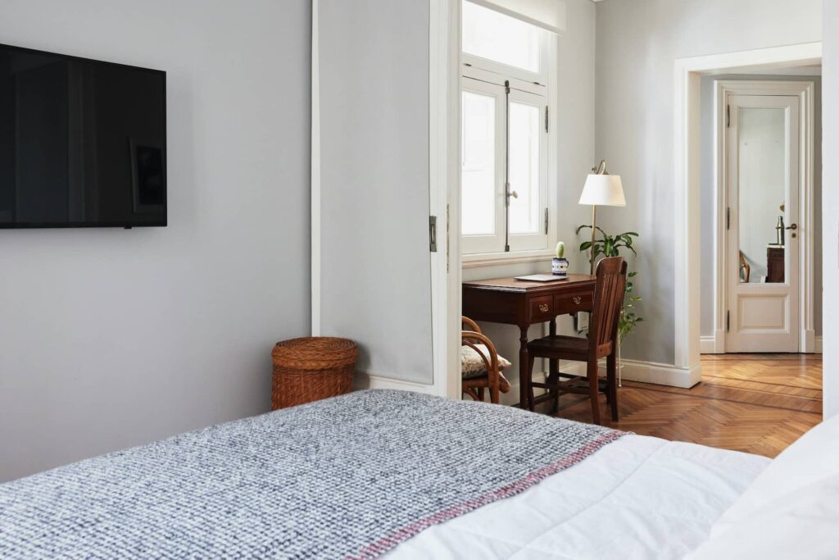Getting Started
Secondary Suites
A secondary suite is a self-contained dwelling, located within your home, that has its own entrance, kitchen, bathroom and living area. Whether you are looking to house a family member or to create a rental property, a legal suite is a great way to increase the value of your home and make it more marketable.
Now that you have the idea where do you start? This is where Kelowna renovation contractors Rafter 4K can help. The renovation process for a legal suite can be tricky, but at Rafter 4K we will work with you every step of the way to alleviate the complications while incorporating your ideas about the project.
