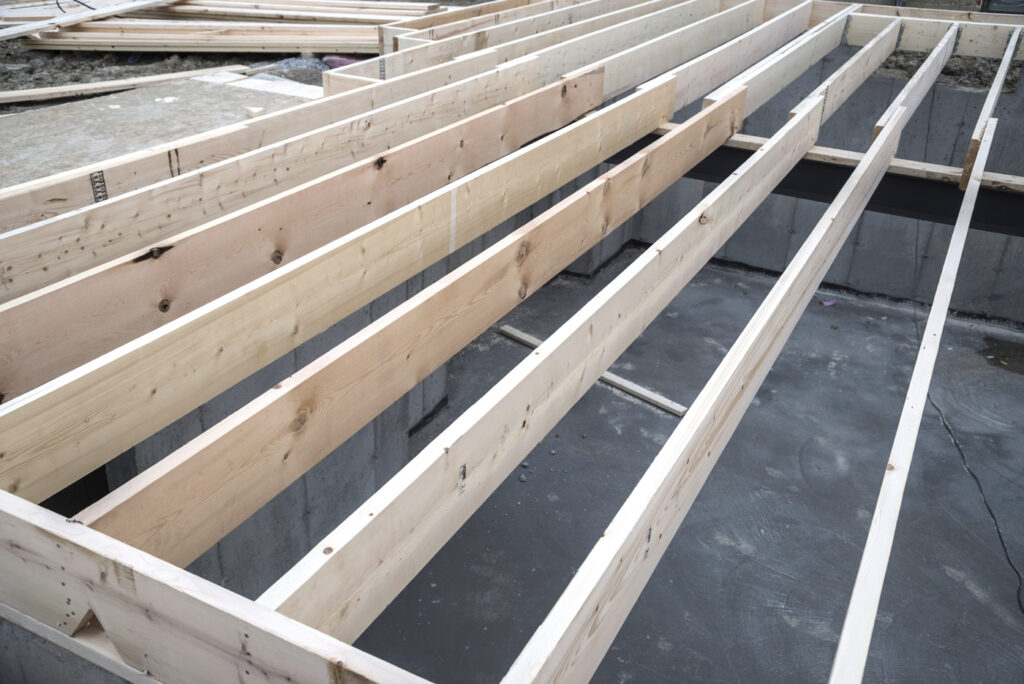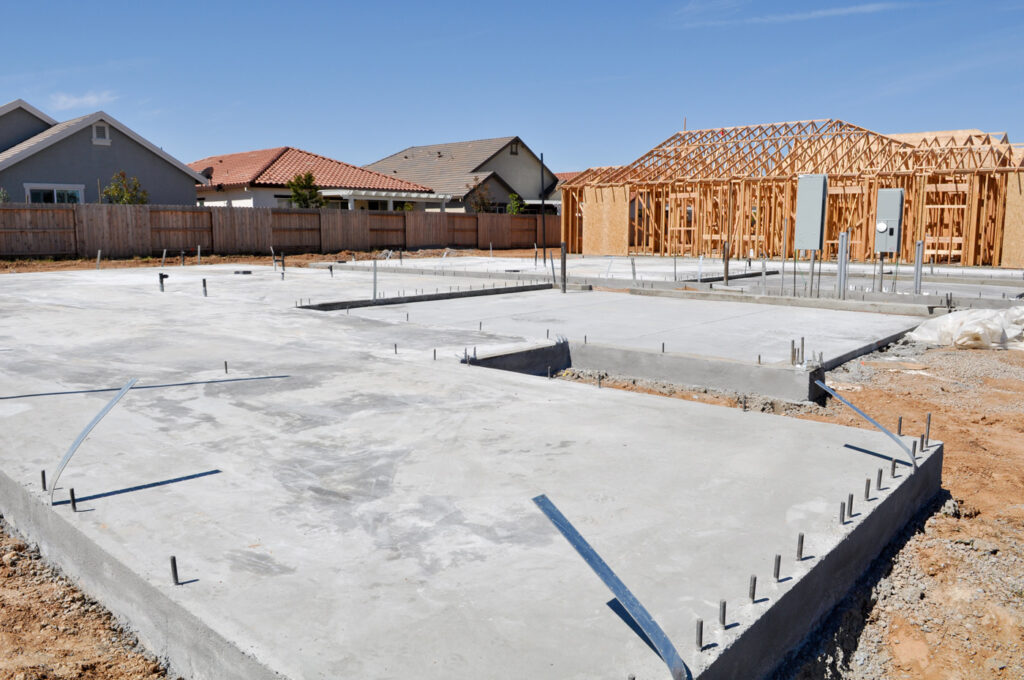What do high-rises, townhouses, and single-family dwellings all have in common? All have a foundation. A foundation is one of the first things a building contractor considers when constructing a new home or starting a house renovation. The foundation should not only support the building’s load, but it should keep elements such as moisture from seeping inside. A well-built foundation is also necessary to prevent buildings from sinking or collapsing during seismic activity or flooding. We answer your questions on the different types of foundations and their benefits:
What are the benefits of a crawl space foundation?
A crawl space is one of the most common foundations. Often installed by general contractors in colder climate locations, a crawl space consists of footings and walls that separate the home from the ground. Less expensive than a basement, a crawl space not only offers stability for your structure, it helps prevent invasions from insects or rodents. Accessible ductwork and plumbing in the crawl space help if you ever need to service your pipes, or add or move the plumbing for a bathroom renovation. Crawl spaces can also be fully insulated with vapour barriers to prevent heat loss and moisture.

What is an isolated footing foundation, and is it best for home additions?
An isolated or individual footing is one of the most common and economical types of shallow foundations. Their ease of construction makes them a popular choice for smaller or broader loads such as a house addition or rancher. An isolated footing consists of independent pillars usually made from concrete and reinforced steel that sit in rectangular, circular, or square footings embedded in the ground.

What is a slab-on-grade foundation?
Unlike a crawl space or basement, a slab-on-grade involves a concrete pad used as the base of the home. A slab foundation includes installing footers and blocks on the perimeter of the building site and then pouring concrete reinforced with steel bars on top. Gravel is typically spread out under the concrete to allow for drainage. Slab-on-grade foundations generally are found in warmer weather climates and where there is a higher clay and water content in the soil, as they don’t flood as easily as a basement or crawl space. They are also one of the least expensive and faster-to-install foundations, as it takes a short time for the cement to dry.

How is a basement foundation different from a crawl space?
A crossover between a crawl space and a slab foundation, a basement involves a concrete pad as the floor support system and foundation walls made from poured cement or blocks. The benefits of a basement over a crawl space include:
- Height: Basements usually have a floor-to-ceiling height of eight feet or more and can be built above ground for easier access.
- Extra storage: Store everything from tools, equipment, and Christmas decorations.
- Additional space: Transform a basement into a den, games room, or bedroom.
- Income maker: Renovate your basement to include a legal secondary suite.
For more information on what it takes to install a legal suite, read our recent press release: Local contractors see Rise in Demand for Legal Suites in Kelowna.
